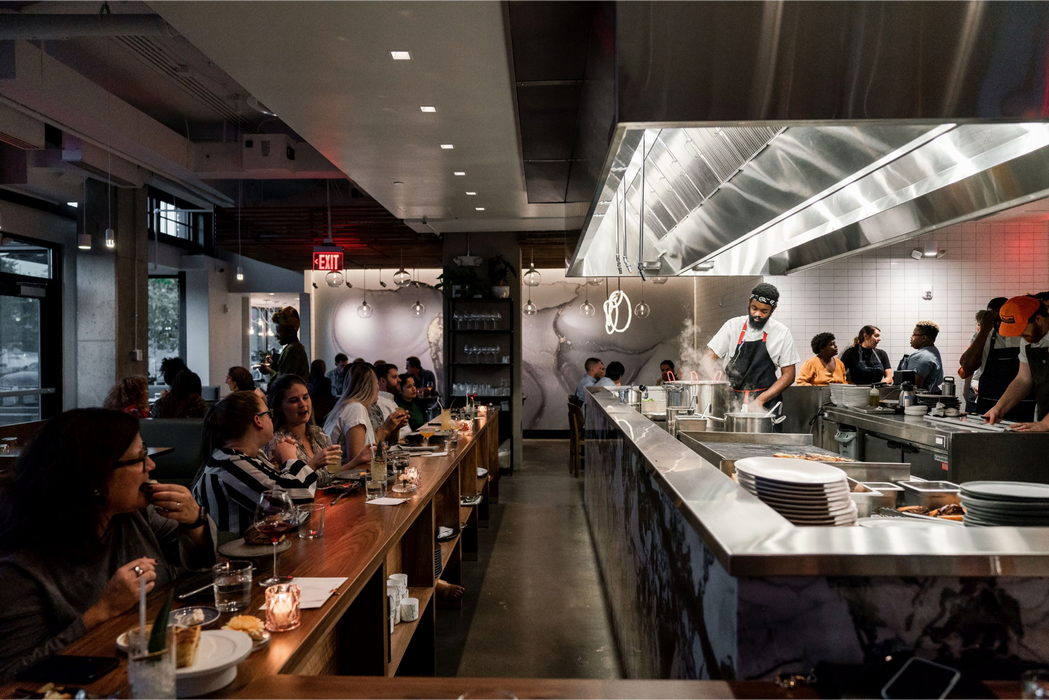EMILIE'S
Location
Completed
Size
Capitol Hill, DC
2019
4,700 sf
Emilie’s, named in honor of Chef Kevin Tien’s close family friends, is a tribute to the shared family meals and the treasured memories that shaped Kevin’s childhood and now so vigorously influences his professional career. The shared family meal is not just the restaurant’s inspiration, but also the main organizing parti. As Kevin reminisces about standing at his grandmother’s side while she prepared the generous meals they would all share, so too does Emilie’s kitchen provide the physical, as well as spiritual, center of Emilie’s; this is Kevin’s way of inviting his guests to sit by his side during meal preparation. The kitchen can be seen be seen, felt, and experienced by all points of the dining room that surround it. The 72-seat dining room spans around the kitchen on three sides, inviting guests to partake in the shared experience either in the form of an expansive adjacent kitchen-facing chef’s counter, or as an array of family-style seating each with an unfettered view to the kitchen. Even the 12-seat bar, and surrounding 20-seat lounge, curve around the central kitchen. And even though a glass wall separates the bar and lounge from the main dining room, mainly for acoustic purposes to increase the intimacy of the dining room, the kitchen is still the main organizing feature and can be clearly seen and its influence felt. Even entering on the building’s corner, patrons can clearly see the centralizing kitchen through the back bar’s glass wall.
The work represented herein was performed under the leadership and direction of Michael Mason as Studio Director while in the employ of HapstakDemetriou+ PLLC. HapstakDemetriou+ PLLC was the architect of record and interior designer, retains the copyright of the represented work displayed, and is herein displayed with the permission thereof.
Photography |
Anne Kim Photography
© m | m a s o n architecture | design










